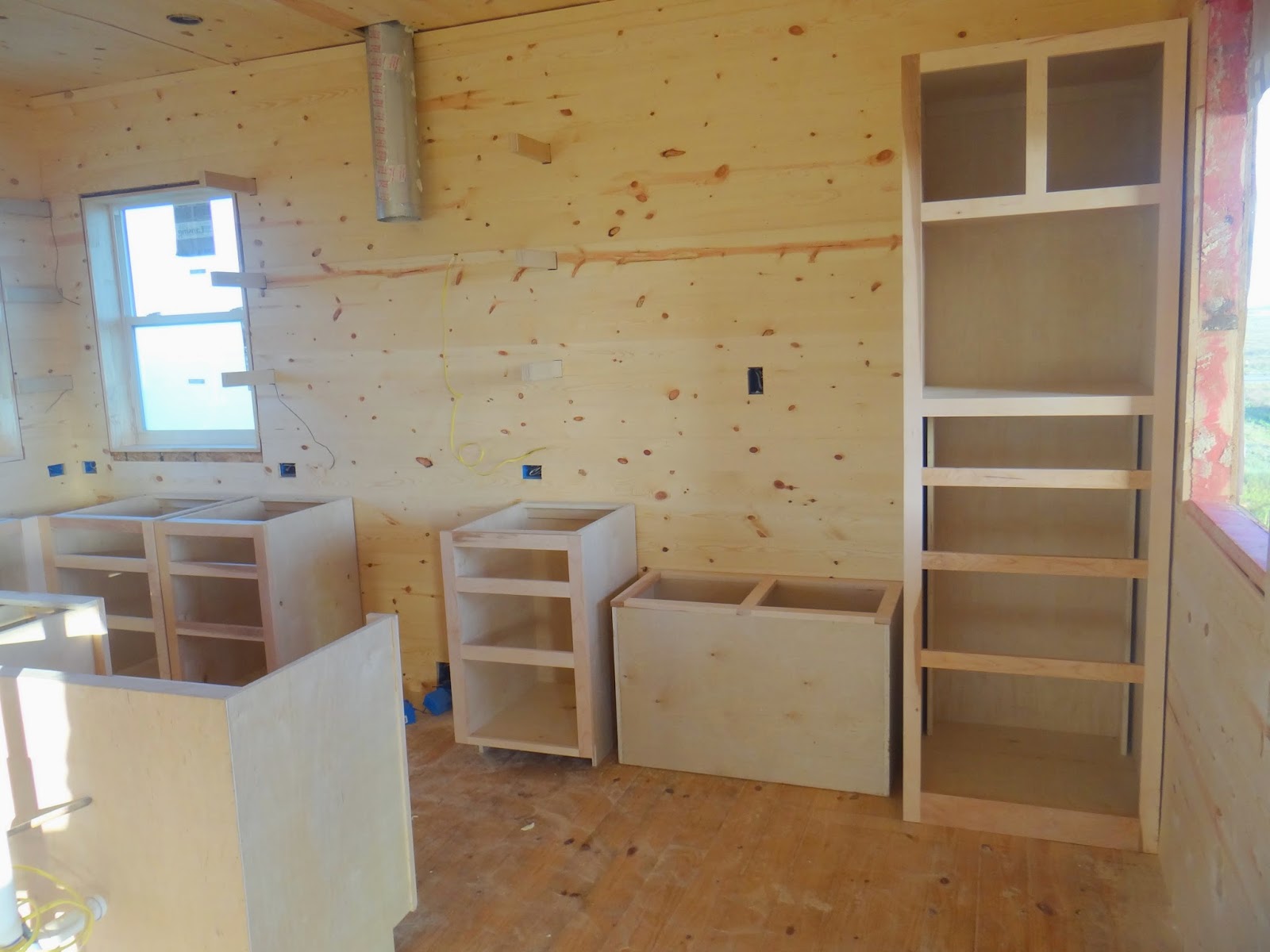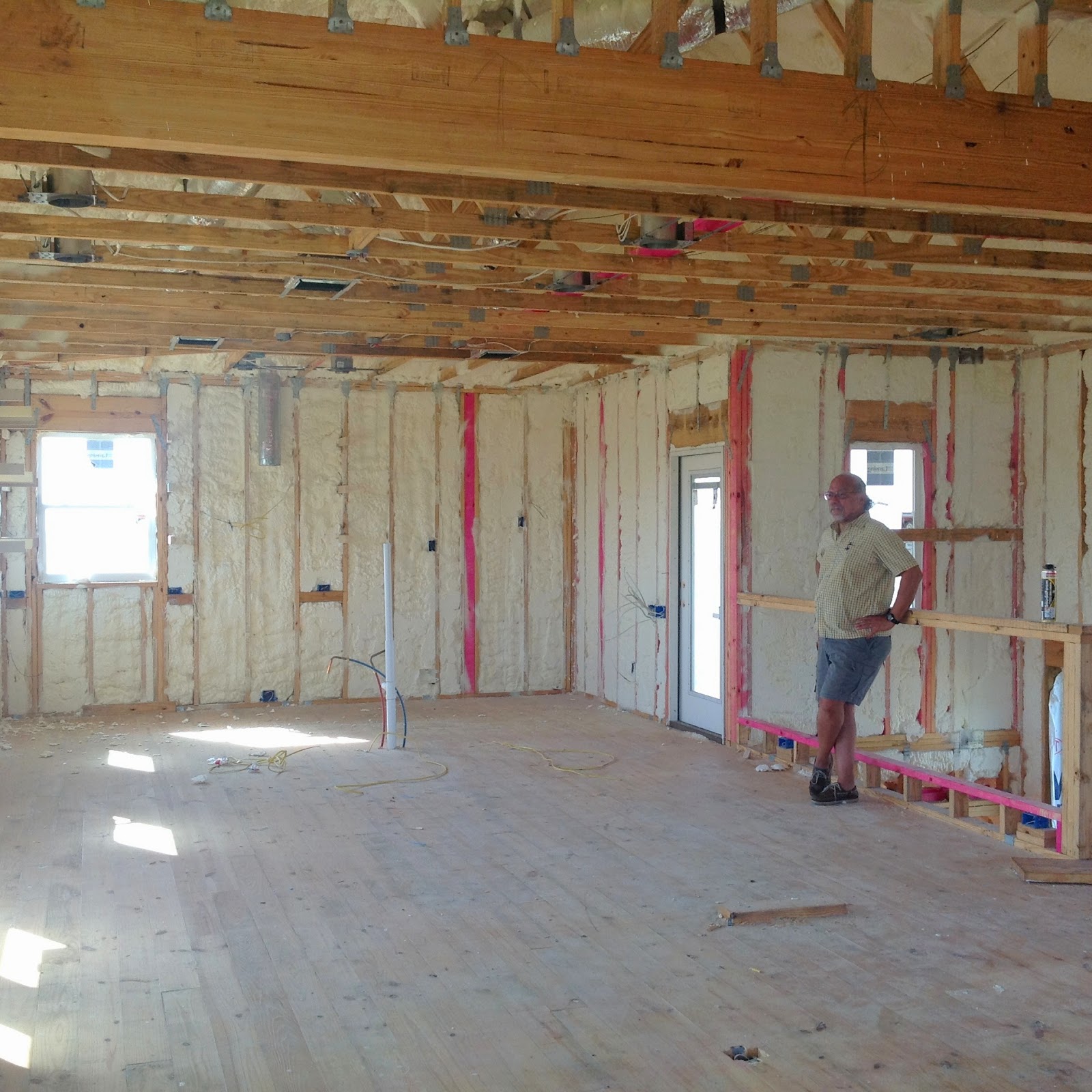 I think I've mentioned we meet with Nick Saturday morning at 7 to get an update and make decisions. As a result, we haven't been going to the house at the end of the work week. The surprises are normally fun. This week, as we walked up the stairs to the third floor, the kitchen was there!
I think I've mentioned we meet with Nick Saturday morning at 7 to get an update and make decisions. As a result, we haven't been going to the house at the end of the work week. The surprises are normally fun. This week, as we walked up the stairs to the third floor, the kitchen was there!Well, the cabinets had just been placed, not secured yet. But the kitchen is beginning to take shape. The island isn't complete or in place, as the plumbing needs to be integrated, but it's basically there.

Alese is picturing the granite counter-top and how much space will be between it and the outlets.
There are supports on the wall for shelves. We will only have open shelves above the counters.
The new window isn't in yet, but that vertical box all the way to the right is the pantry. The large opening is for the microwave. The smaller box on the floor will be mounted on the wall over the fridge. And, there's no dishwasher yet, but that will be added to the island on this side.
The drywall was delivered to the second level too. (What is the difference between drywall and Sheetrock?) It's all 12 x 4 sheets so I'll be interested to see how they hang it. That work is supposed to start today (8/25) and take about 2 weeks to hang, tape, float, and texture. Nick said it will be Monterey drag, that he'd just returned from Santa Fe and mis-spoke when he said we'd have Santa Fe drag texture.

























