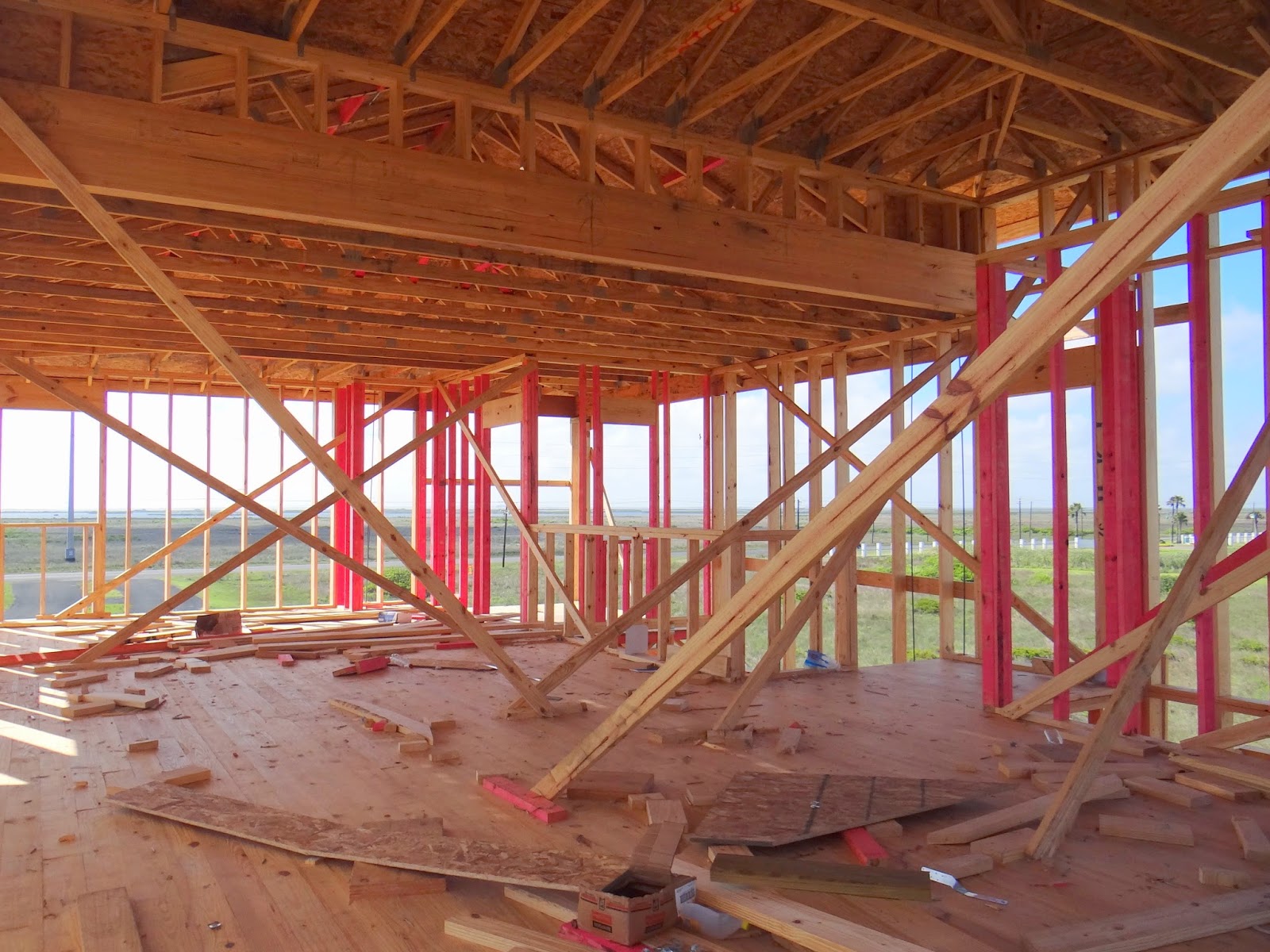The siding is up on everything except the porches and the front entry posts. The rough electrical wiring is almost done.
We had to see the lighting supplier to make selections on a couple of fixtures so the electrician would know where to put the boxes.
The railing around the stairs is starting to take shape. That framing along the bottom is to allow for space for the required (by code) outlets.

When we got to the house yesterday I noticed a little discoloration on the siding outside my office window. Hard to see as anything but a smudge which was what I was thinking. As I got closer, it became clear the house had been tagged! Initially, I thought it was a college frat sign, but when I was able to look at the photos it became clear what it was.
The good news it was on the siding before it was painted, and it was done in felt pen, so hopefully it should be able to be covered. Then, I found that one of our new impact resistant windows had been broken. Only one layer of glass, but it will need to be replaced.
I've filed a police report.
Here's a better look at the house.
You can see that most all, except the porches have been completed.















































